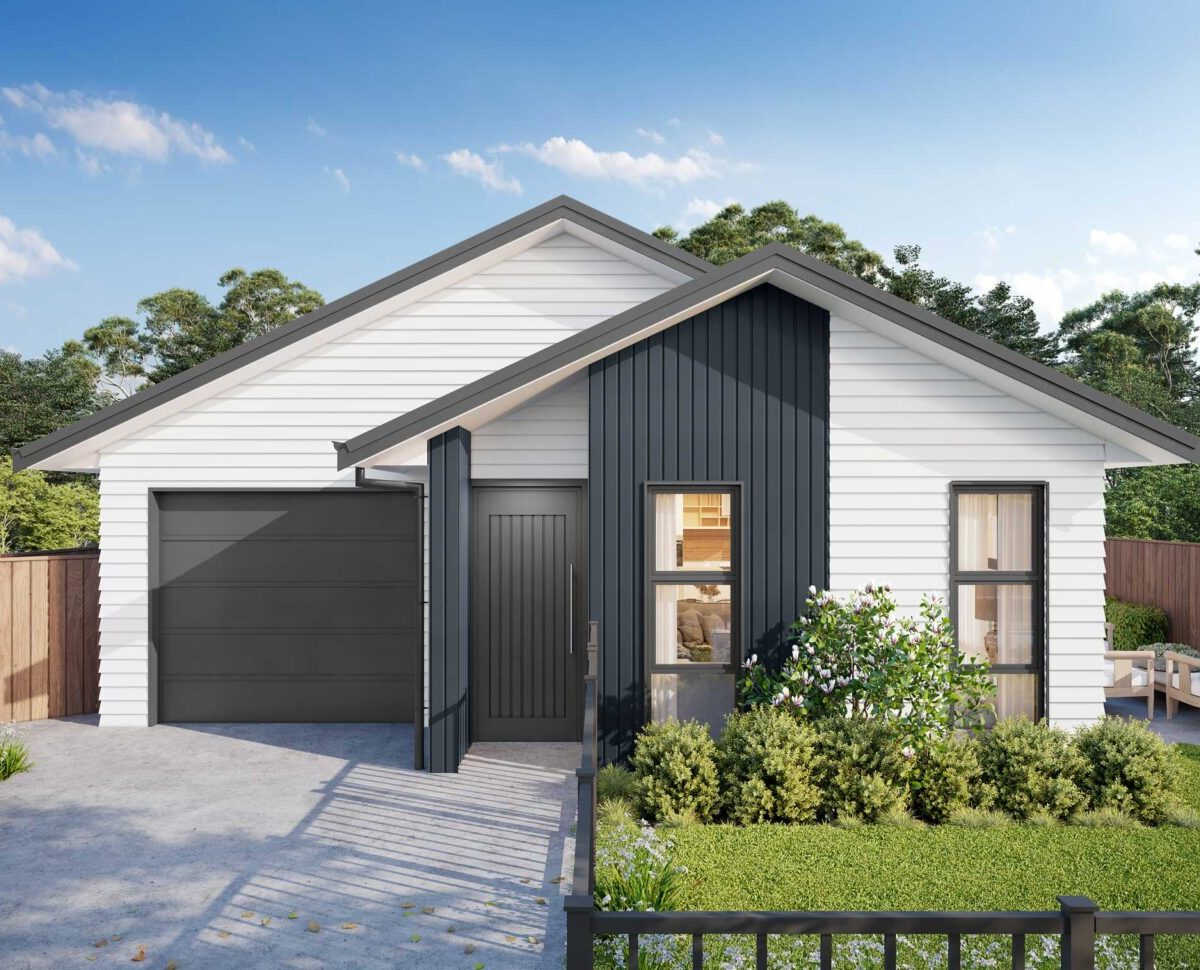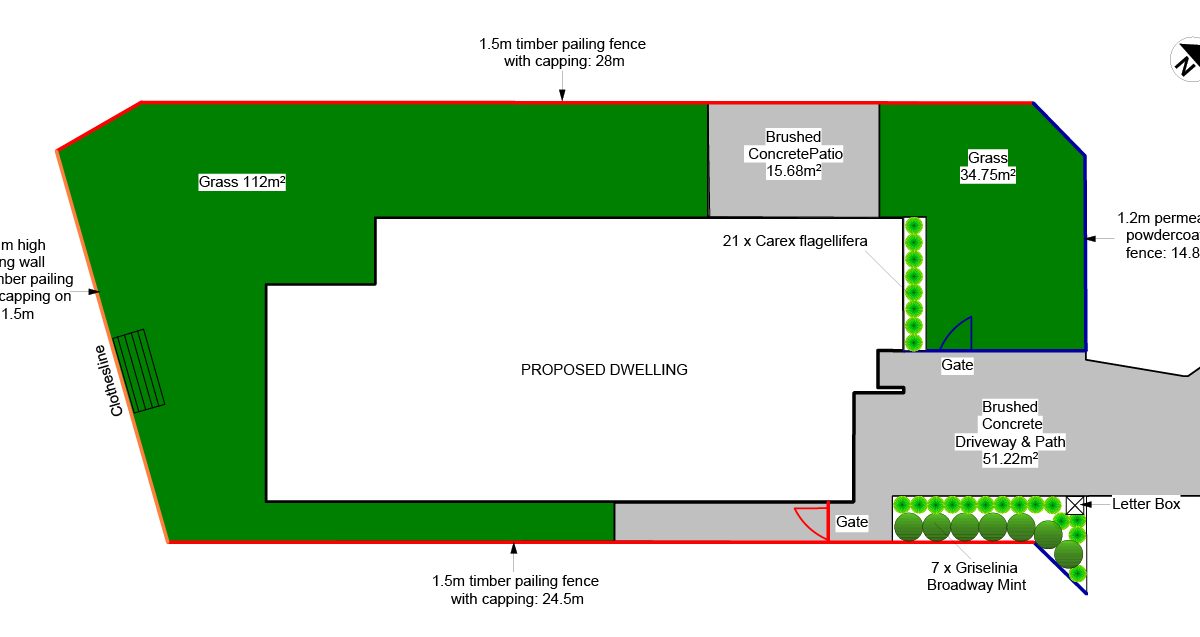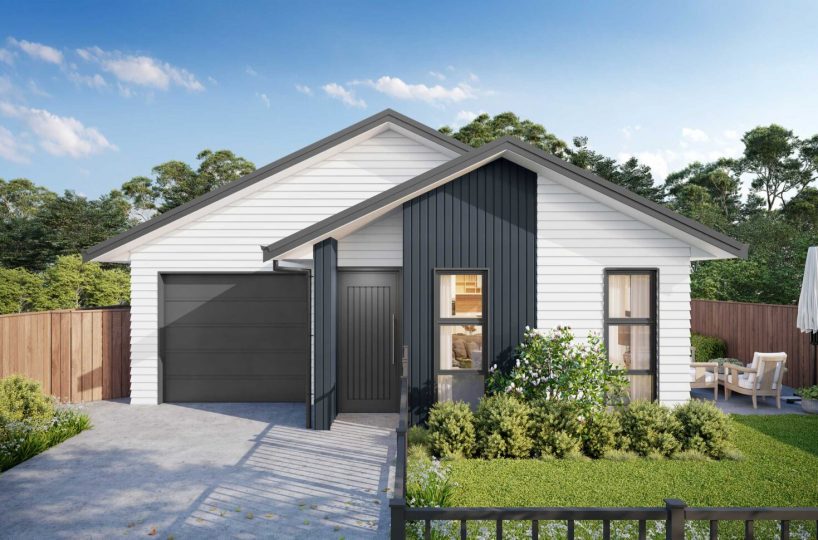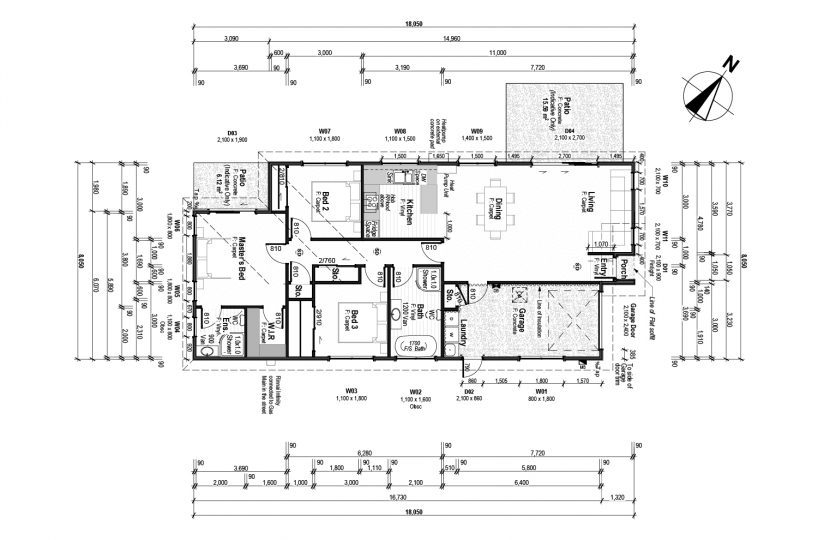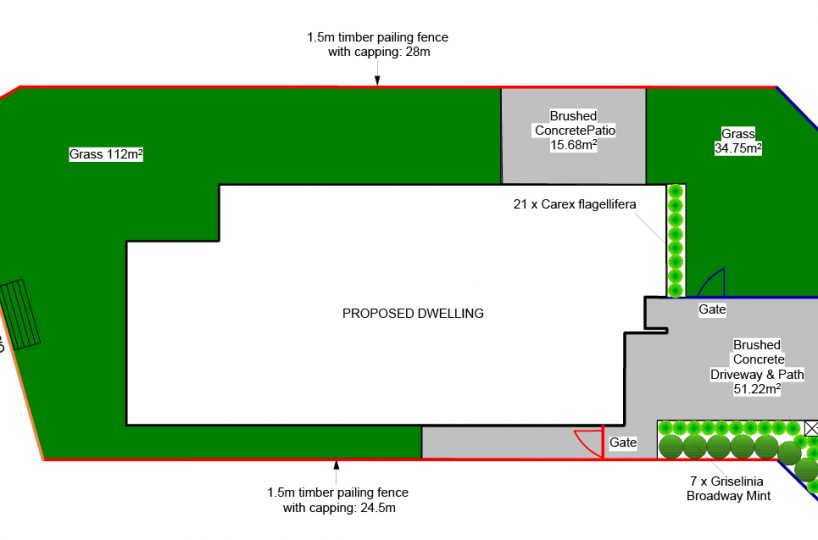Lot 2 ~ Arawhata Place
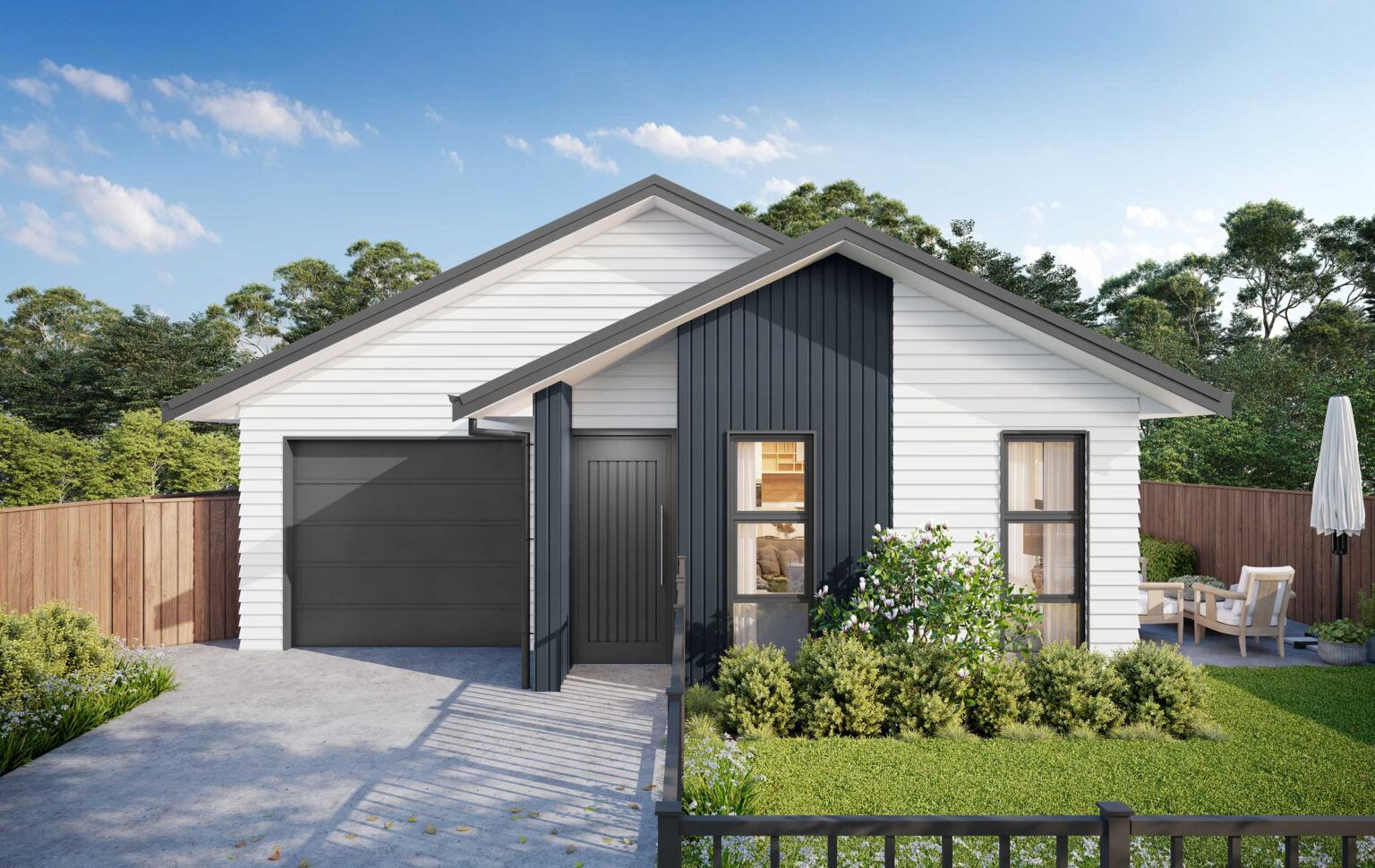
Spacious, sunny living
Section size : 342m2 | House size : 134.35m2
3 double bedrooms, generous master with ensuite & walk-in wardrobe, spacious open-plan living with indoor outdoor flow, U-shape kitchen.
Floor plan
For more detail go to ‘Detailed Plans and Elevations’ in the PDF downloads below
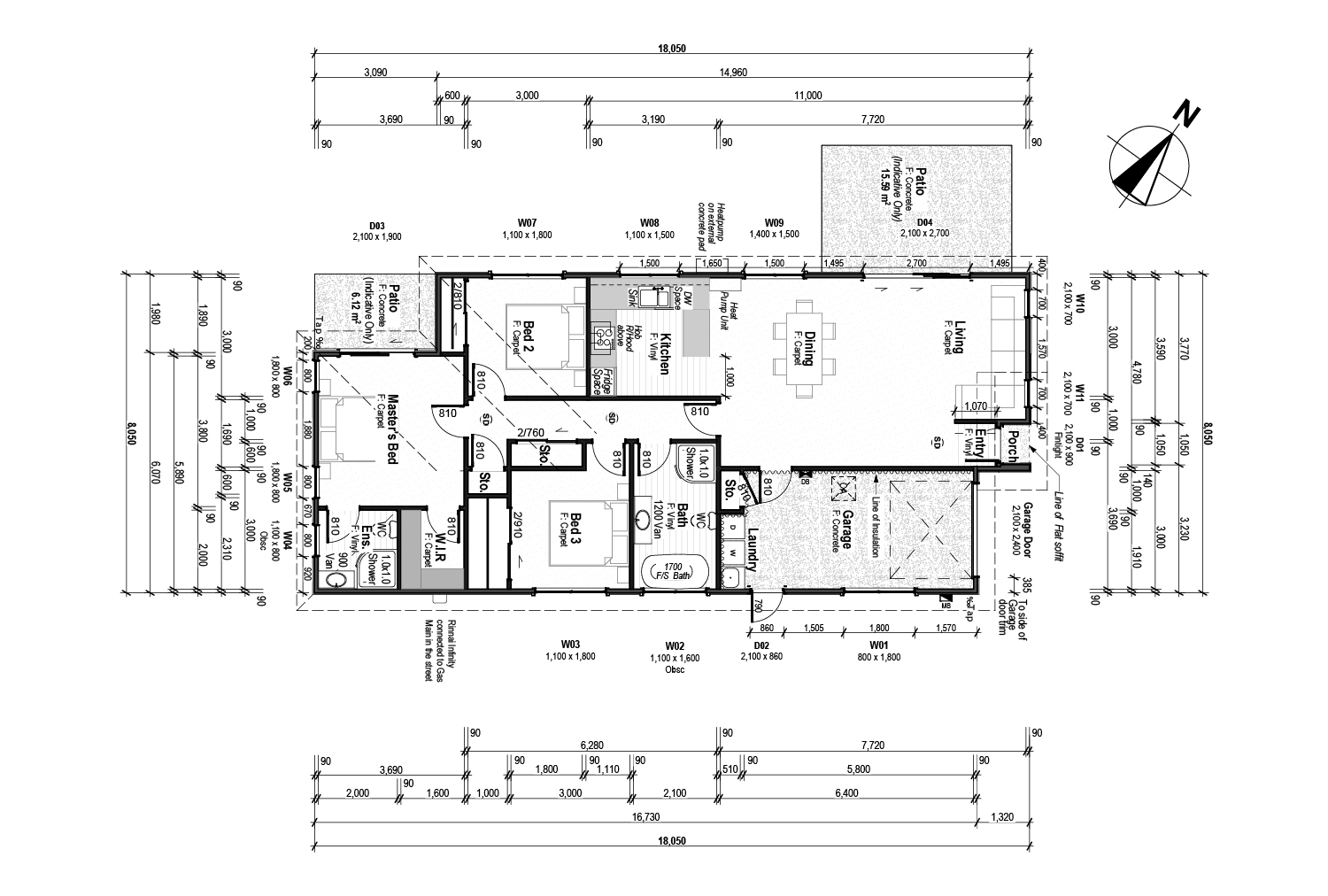
Landscaping Plan
For more detailed site information go to ‘Detailed Plans and Elevations’ in the PDF downloads below
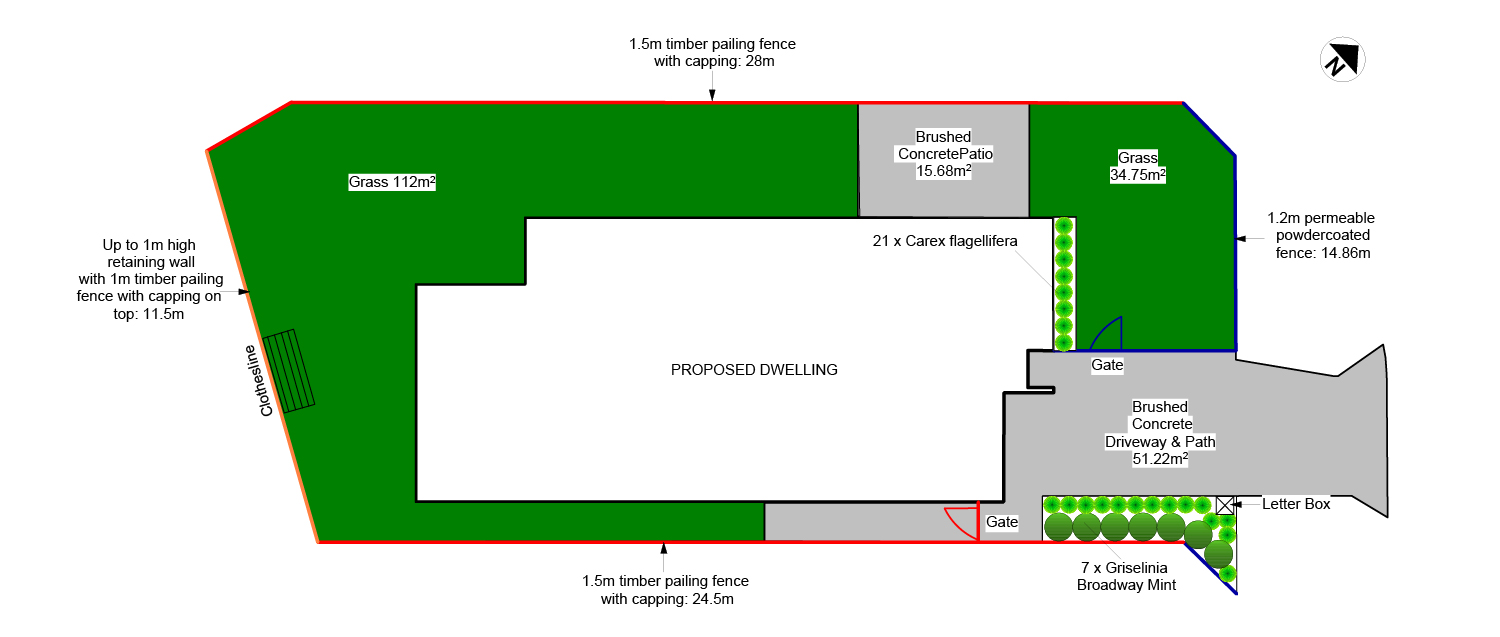
Further Information
View or download the below PDF documents
Detailed Plans & Elevations
Includes site plan
Build Outline Specification
Includes exterior colour scheme
Kitchen Design
Kitchen plan, kitchen spec, wardrobe shelving


