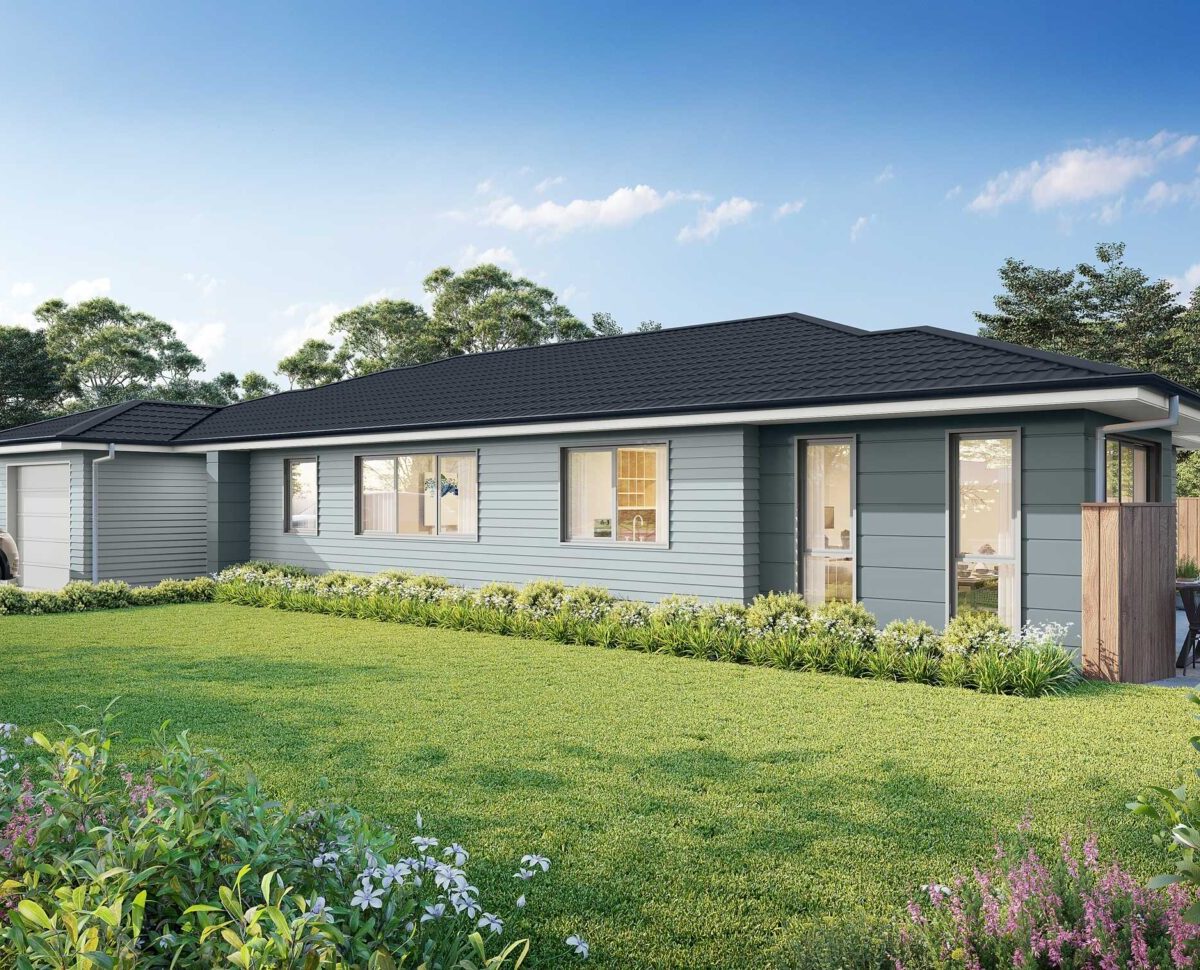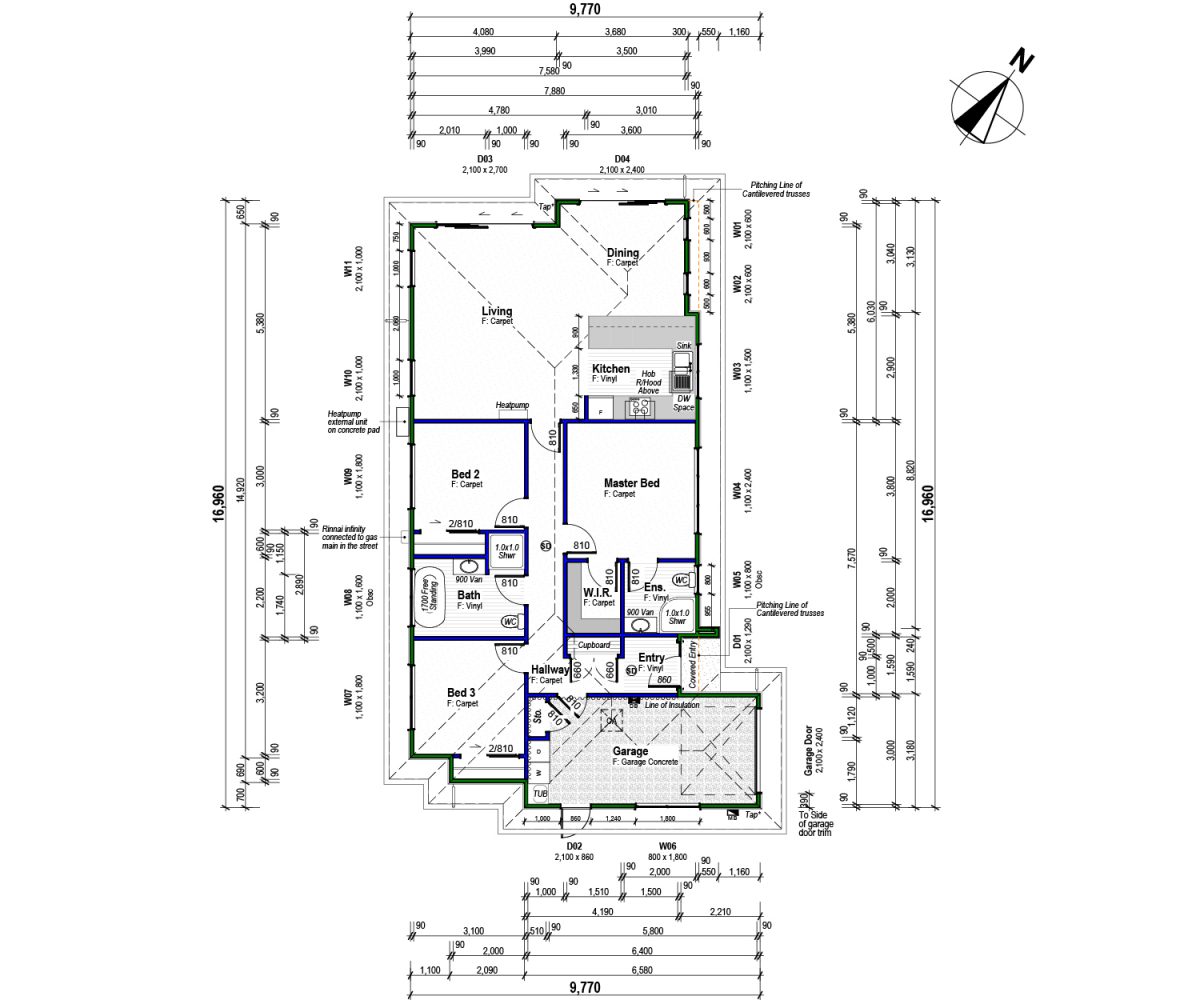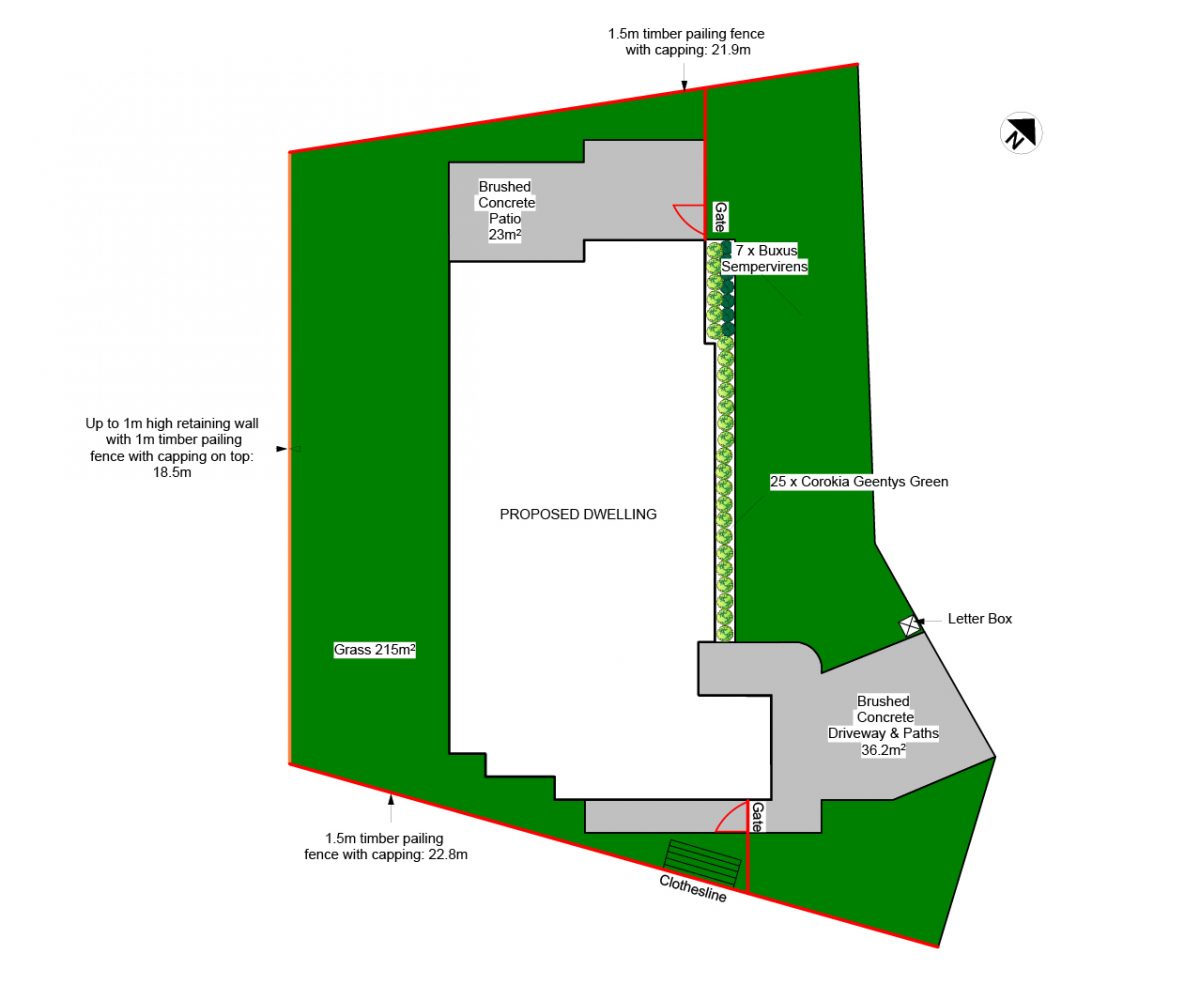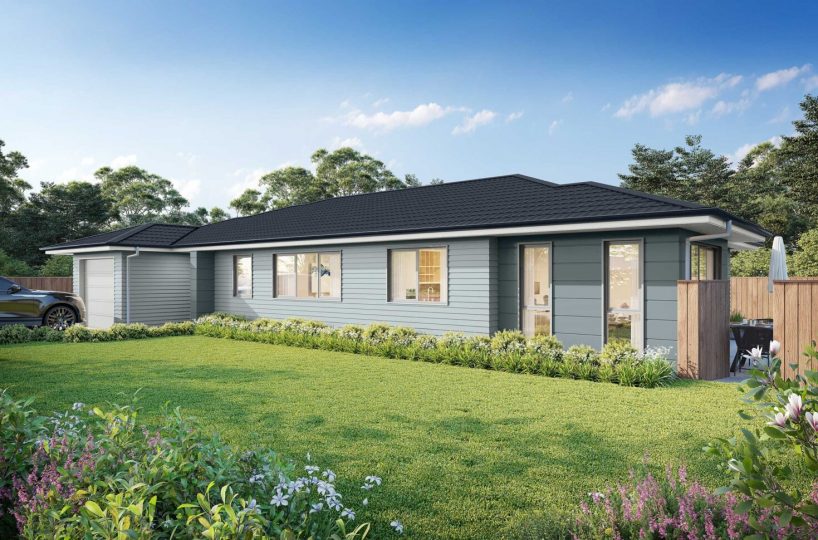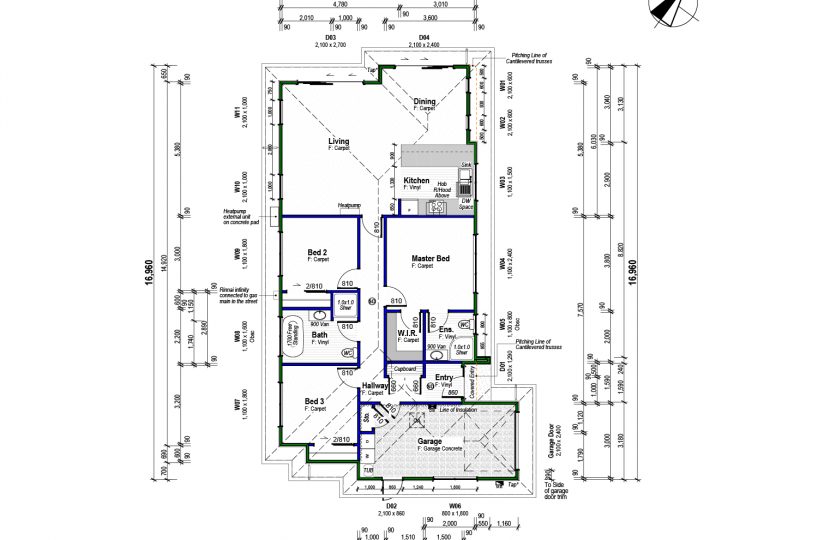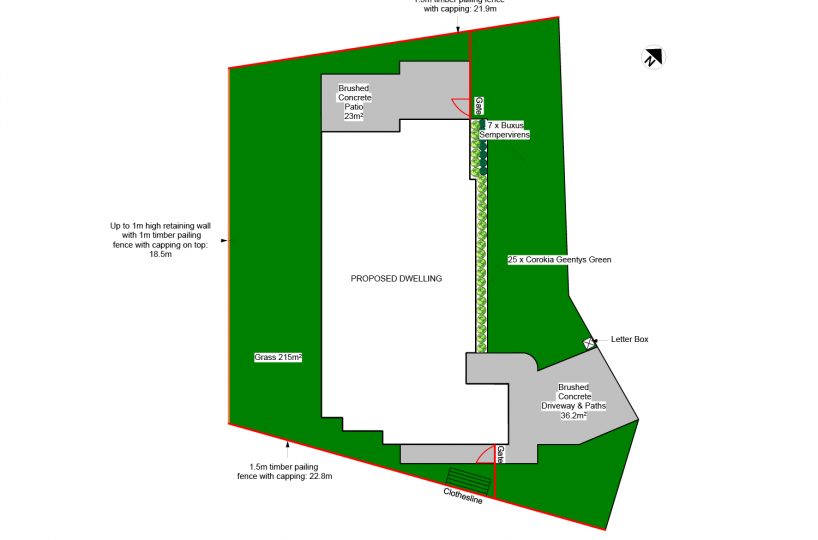Lot 5 ~ Arawhata Place
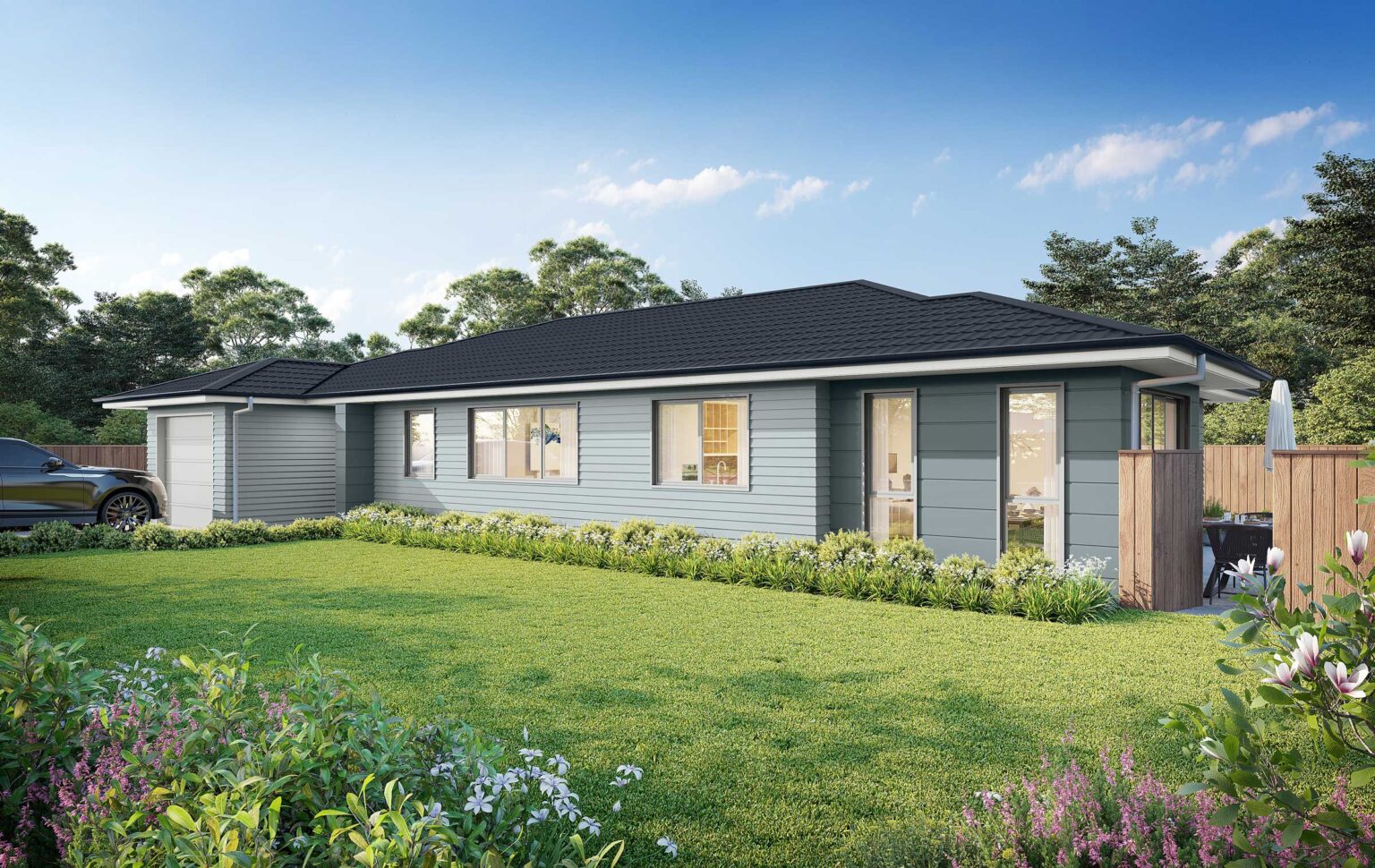
Spark up the BBQ
Section size : 424m2 | House size : 134.89m2
Open plan living that flows on to the North west facing patio make this home perfect for late afternoon BBQ’s and bevvies.
Floor plan
For more detail go to ‘Detailed Plans and Elevations’ in the PDF downloads below
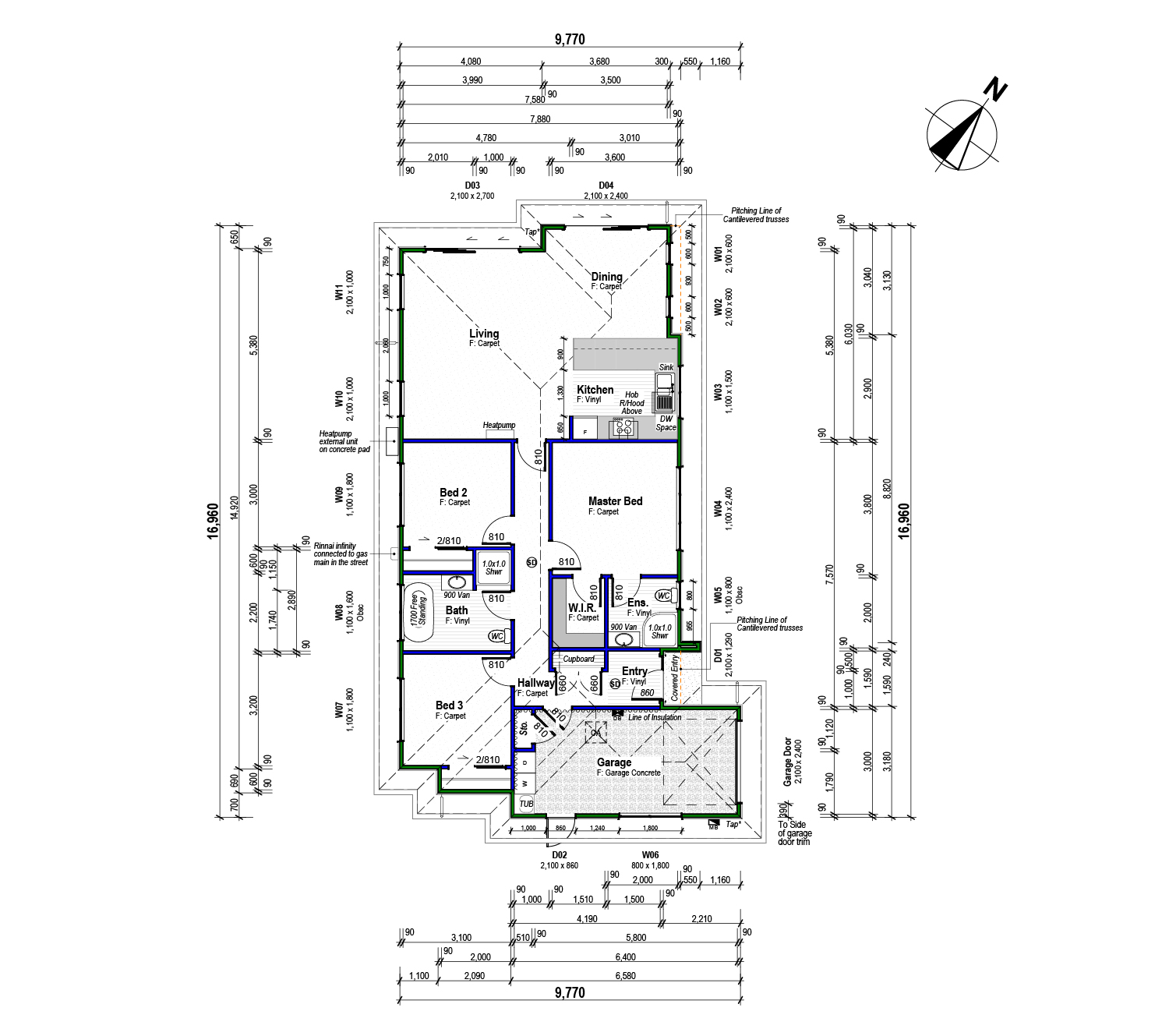
Landscaping Plan
For more detailed site information go to ‘Detailed Plans and Elevations’ in the PDF downloads below

Further Information
View or download the below PDF documents
Detailed Plans & Elevations
Includes site plan
Build Outline Specification
Includes exterior colour scheme
Kitchen Design
Kitchen plan, kitchen spec, wardrobe shelving


